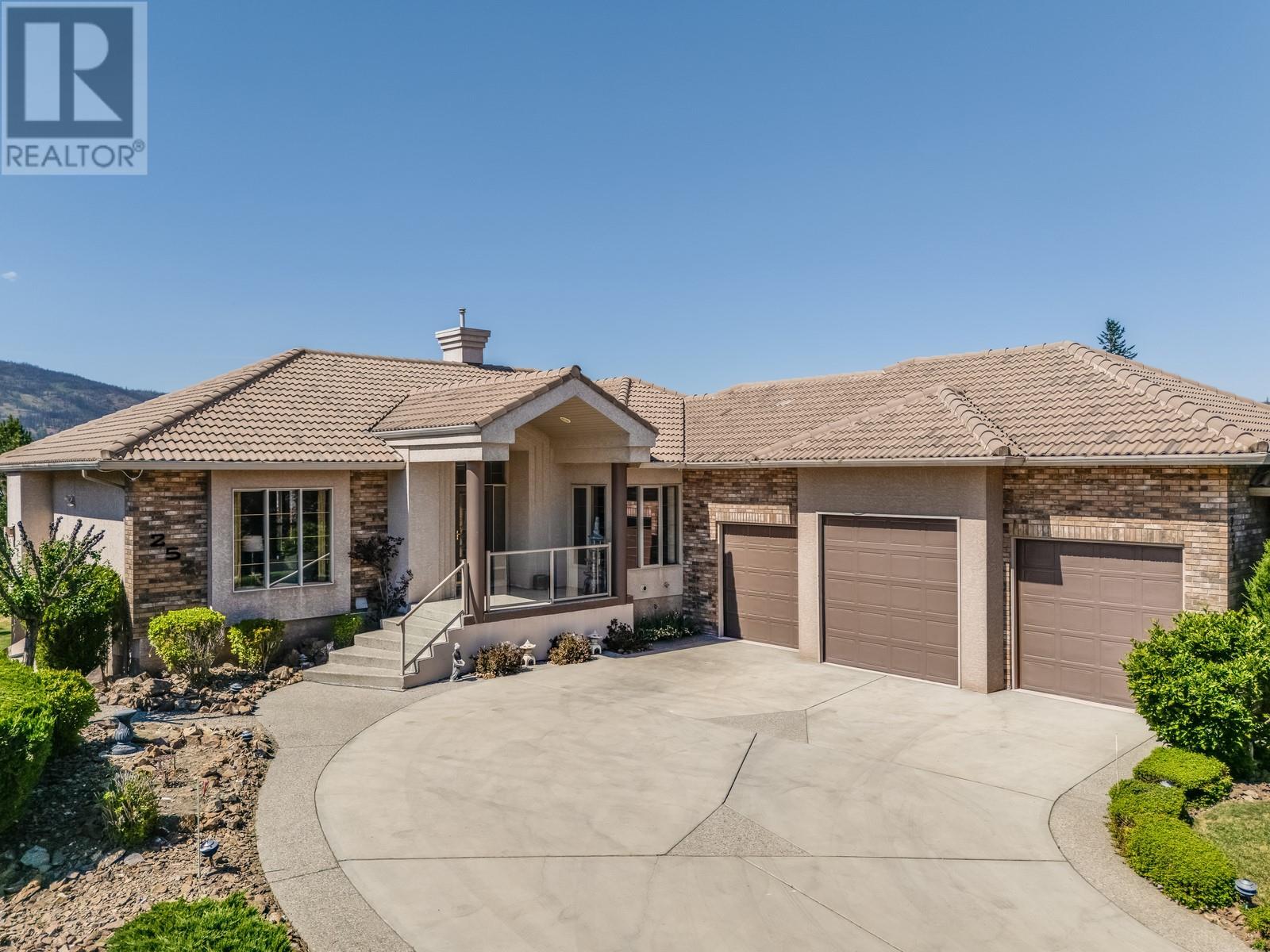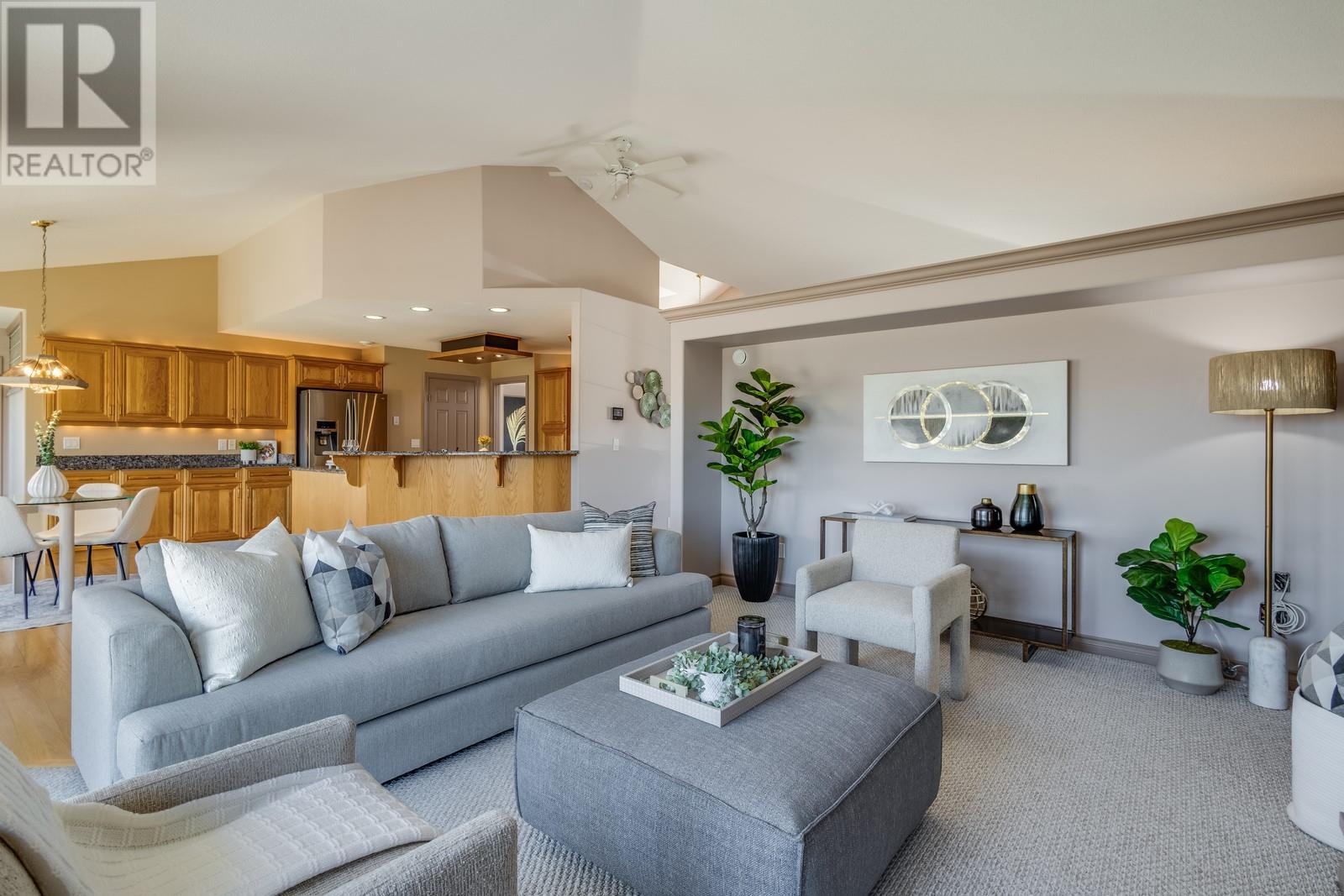3 Bedroom
3 Bathroom
2,947 ft2
Ranch
Fireplace
Central Air Conditioning
Forced Air
Landscaped, Wooded Area, Underground Sprinkler
$1,600,000
Welcome 252 Camelot, a custom built home that was designed to impress. This impeccably maintained 3-bed, 3-bath, home offers panoramic lake views, a flat, kid-friendly, pool sized yard, and a triple-car heated oversized garage that can handle everything from your daily driver to your boat! Tucked into a serene cul-de-sac, this nearly 3000 sq ft home was clearly built to last, with rock-solid construction and thoughtful features throughout. The layout is ideal for upsizers and families seeking space, quiet, and a slice of nature—without giving up proximity to downtown. Whether you're hosting in the open-concept living area, entertaining in the living room, or watching the sunset over the lake from the deck, the views here never get old (trust us, we checked). Don’t let the age of the home fool you either. With an updated furnace and AC, 50 year shingles, updated PEX plumbing throughout, and an HRV and Radon mitigation systems already installed, all you need to do is move in! Need a little extra room for your vision? This home has incredible bones for a modern renovation—including roughly 700 sqft of unfinished space in the basement. Bring your ideas for a gym, media room, or an arts and crafts space! That said, the home is so well cared for, you might not want to change a thing. Homes like this — with the view, the yard, and the quiet cul-de-sac — are a rare find in this neighbourhood. Come see it before it’s someone else’s forever home. (id:23267)
Property Details
|
MLS® Number
|
10349755 |
|
Property Type
|
Single Family |
|
Neigbourhood
|
Glenmore |
|
Features
|
Cul-de-sac, Private Setting, Central Island, Balcony |
|
Parking Space Total
|
5 |
|
Road Type
|
Cul De Sac |
|
View Type
|
Lake View, Mountain View, Valley View, View Of Water, View (panoramic) |
Building
|
Bathroom Total
|
3 |
|
Bedrooms Total
|
3 |
|
Architectural Style
|
Ranch |
|
Constructed Date
|
1996 |
|
Construction Style Attachment
|
Detached |
|
Cooling Type
|
Central Air Conditioning |
|
Fireplace Fuel
|
Gas |
|
Fireplace Present
|
Yes |
|
Fireplace Type
|
Unknown |
|
Half Bath Total
|
1 |
|
Heating Type
|
Forced Air |
|
Roof Material
|
Tile |
|
Roof Style
|
Unknown |
|
Stories Total
|
2 |
|
Size Interior
|
2,947 Ft2 |
|
Type
|
House |
|
Utility Water
|
Municipal Water |
Parking
|
Attached Garage
|
3 |
|
Heated Garage
|
|
|
Oversize
|
|
Land
|
Acreage
|
No |
|
Landscape Features
|
Landscaped, Wooded Area, Underground Sprinkler |
|
Sewer
|
Municipal Sewage System |
|
Size Irregular
|
0.3 |
|
Size Total
|
0.3 Ac|under 1 Acre |
|
Size Total Text
|
0.3 Ac|under 1 Acre |
|
Zoning Type
|
Unknown |
Rooms
| Level |
Type |
Length |
Width |
Dimensions |
|
Basement |
Storage |
|
|
12'2'' x 11'3'' |
|
Basement |
Other |
|
|
15'3'' x 14'4'' |
|
Basement |
Storage |
|
|
26'2'' x 19'1'' |
|
Basement |
Other |
|
|
9'0'' x 5'0'' |
|
Basement |
Bedroom |
|
|
12'0'' x 16'11'' |
|
Basement |
Other |
|
|
5'9'' x 5'0'' |
|
Basement |
3pc Bathroom |
|
|
9'1'' x 9'2'' |
|
Basement |
Family Room |
|
|
25'10'' x 19'7'' |
|
Basement |
Other |
|
|
8'2'' x 5'8'' |
|
Basement |
Other |
|
|
9'1'' x 4'11'' |
|
Basement |
Bedroom |
|
|
12'0'' x 17'0'' |
|
Main Level |
Laundry Room |
|
|
7'11'' x 6'1'' |
|
Main Level |
Other |
|
|
5'0'' x 13'8'' |
|
Main Level |
Den |
|
|
7'11'' x 6'8'' |
|
Main Level |
2pc Bathroom |
|
|
4'8'' x 5'0'' |
|
Main Level |
Other |
|
|
19'2'' x 4'4'' |
|
Main Level |
Dining Room |
|
|
13'6'' x 13'8'' |
|
Main Level |
Other |
|
|
7'9'' x 9'6'' |
|
Main Level |
5pc Ensuite Bath |
|
|
8'6'' x 15'5'' |
|
Main Level |
Primary Bedroom |
|
|
15'1'' x 14'0'' |
|
Main Level |
Other |
|
|
5'7'' x 6'2'' |
|
Main Level |
Pantry |
|
|
3'0'' x 5'1'' |
|
Main Level |
Kitchen |
|
|
14'5'' x 13'1'' |
|
Main Level |
Dining Nook |
|
|
15'5'' x 9'6'' |
|
Main Level |
Family Room |
|
|
15'2'' x 13'4'' |
|
Main Level |
Living Room |
|
|
15'11'' x 16'6'' |
|
Main Level |
Foyer |
|
|
15'11'' x 9'0'' |
https://www.realtor.ca/real-estate/28452889/252-camelot-court-kelowna-glenmore














































































